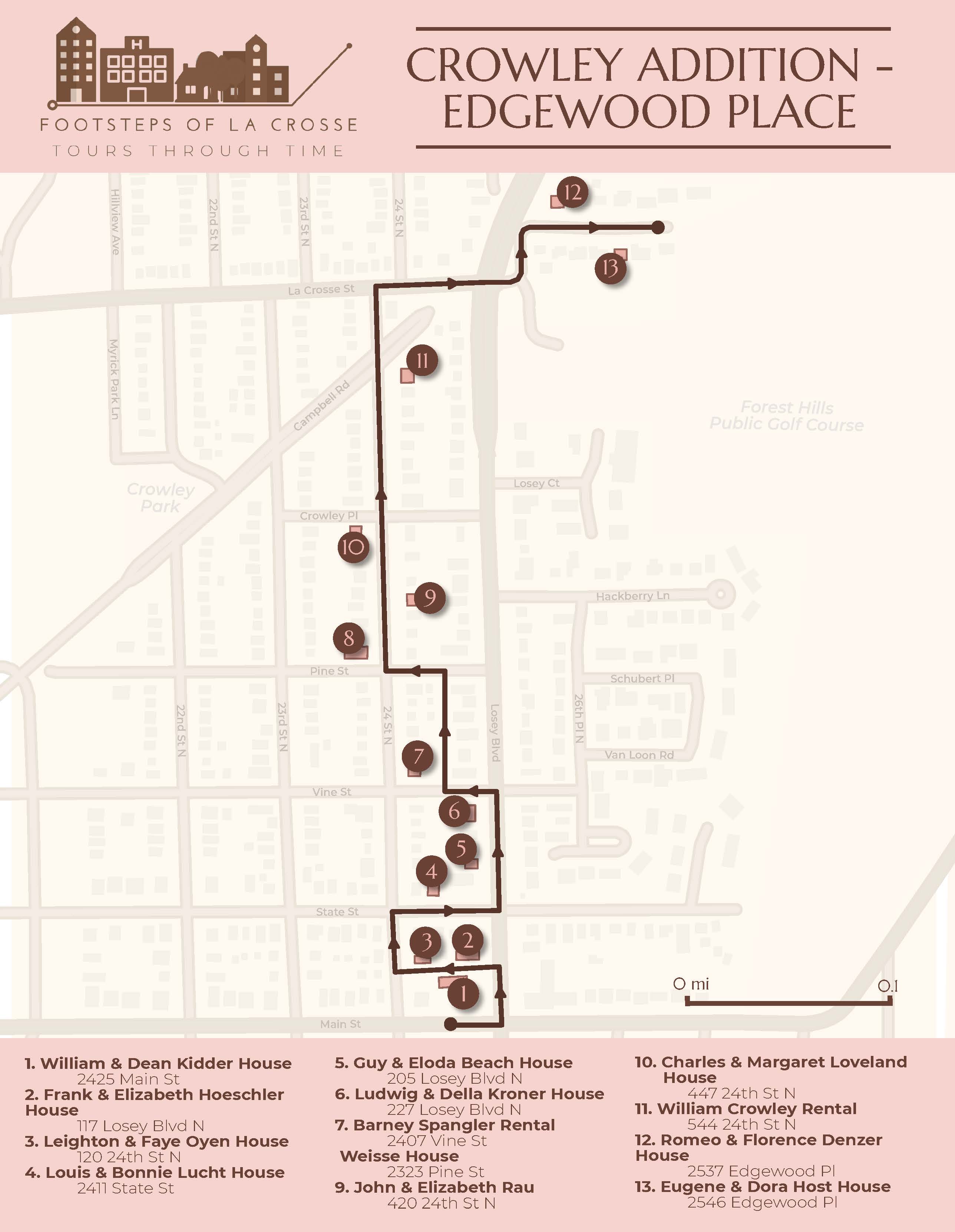Crowley Addition/Edgewood Place
The Crowley Addition/Edgewood Place walking tour includes thirteen significant residences in the 23rd and 24th Streets Historic District (NRHP-2009) and the Edgewood Place Historic District (NRHP-2009). The 23rd and 24th Streets district includes 120 buildings located between Campbell Road and Main Street along 23rd and 24 Streets and the west side of Losey Boulevard. Of these 120 buildings, 114 are considered contributing to the district. The Edgewood Place district is located just east of the intersection of Losey Blvd (Hwy. 16) and La Crosse Street. This small district includes eight residences that all contribute to the historic character of the district.
This tour highlights residences from the 1920s through the 1940s, an important era of La Crosse architectural history and a period not previously recognized in National Register districts or Footsteps walking tours. The great majority of the homes in this district are built in styles that were popular in America in the "between-the-World Wars" period. You will see excellent examples of the European derived Colonial Revival styles, including those with English, Dutch and Spanish precedents. The British Arts and Crafts influence can be seen in the modest Bungalows and higher style Tudor Revival residences. Modernism is well represented by three outstanding examples of the International style. Several Ranch style homes indicate the beginning popularity of this style in the early 1950s. However, the Colonial Revival style and its variations dominate the architectural landscape, representing the upper middle-class, Midwestern feel of the neighborhood.
This tour includes the work of several important local and regional architects, who demonstrated their skill in designing houses in a variety of styles. However, the men who had the greatest impact on the neighborhood were two local building contractors who built the great majority of the homes in the districts.
William Crowley (1886-1969) began working as carpenter/builder in the early 1920s. In 1930, he purchased forty-one acres from the local Franciscan Sisters of Perpetual Adoration who had just given up plans to build a Domestic Science School on the property. Crowley developed this parcel into 140 lots that by 1940 were nearly completely built up. This was a remarkable accomplishment, considering the adverse economic conditions of the 1930s. In order to survive the challenges of building new construction during the Depression, many of the Crowley-built homes were initially rentals. Crowley designed homes for the highly skilled, professional class in the city. He put a number of deed restrictions on new construction in his development in order to create and preserve the upper-middle class atmosphere in the neighborhood. Often seen as an indication of prosperity, stability and privilege, the Colonial Revival was the preferred style for Crowley and his clients.
Barney Spangler (1891-1965) also started in the construction business in the early 1920s. He was known for his ability to take plans from magazines and catalogs and modify blueprints to fit the needs of his clients. He developed a reputation as a master craftsman and builder of homes with a certain style. The interiors of Spangler-built homes are noted for their woodwork, fireplaces and corner cupboards. Spangler also made his new homes available as rentals, in order to keep building and maintain a cash flow. Spangler exhibited a great deal of creativity in his designs and built most of the distinctive Tudor Revival residences in the neighborhood.
Choose a pleasant day, bring along these tour notes, and take time to observe the details and styles of these early to mid- 20th century residences that help to tell the story of the historic Crowley/Edgewood neighborhood.
